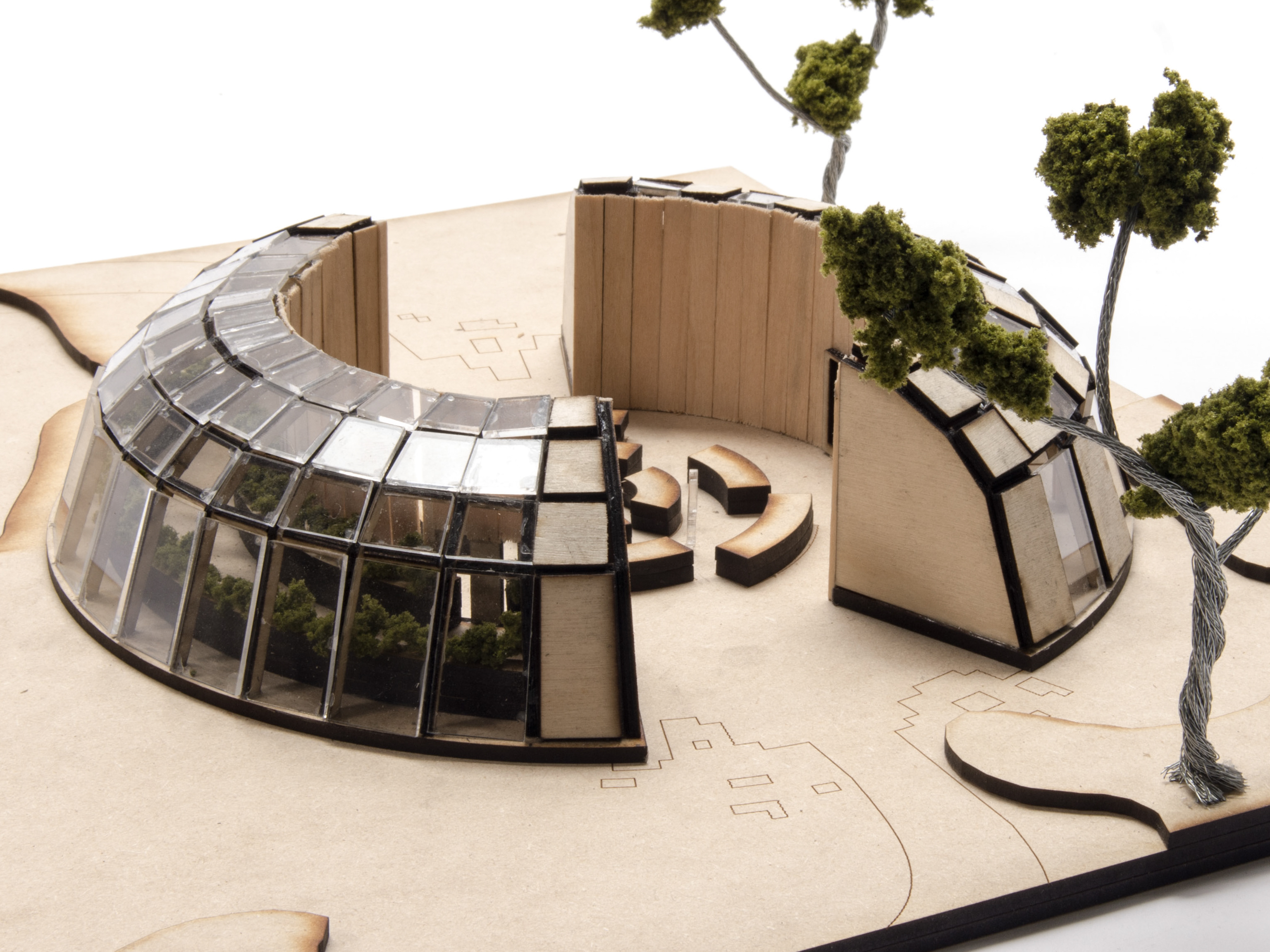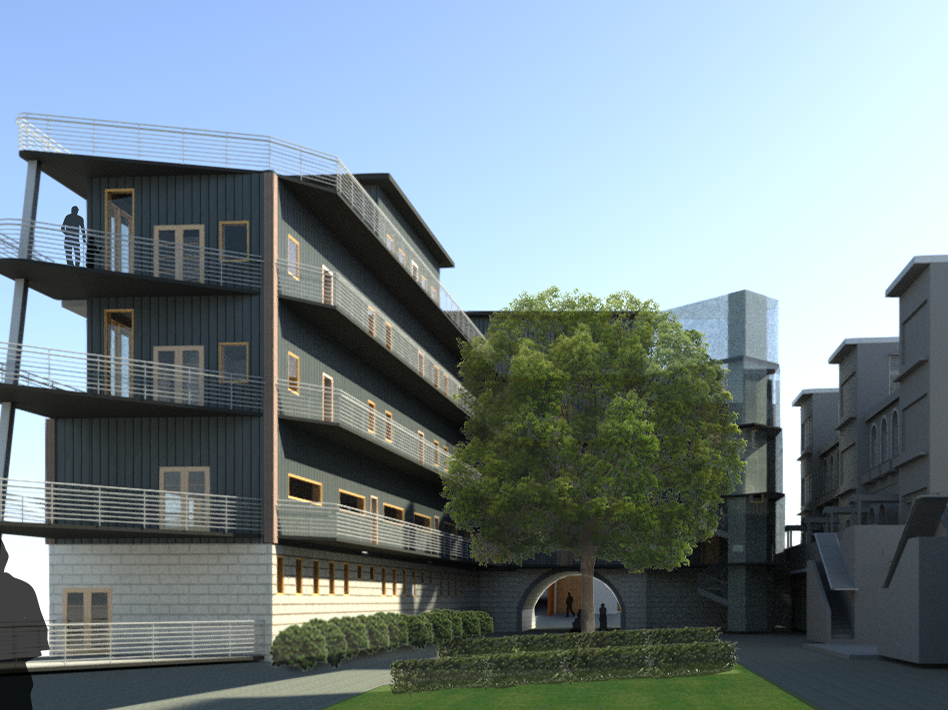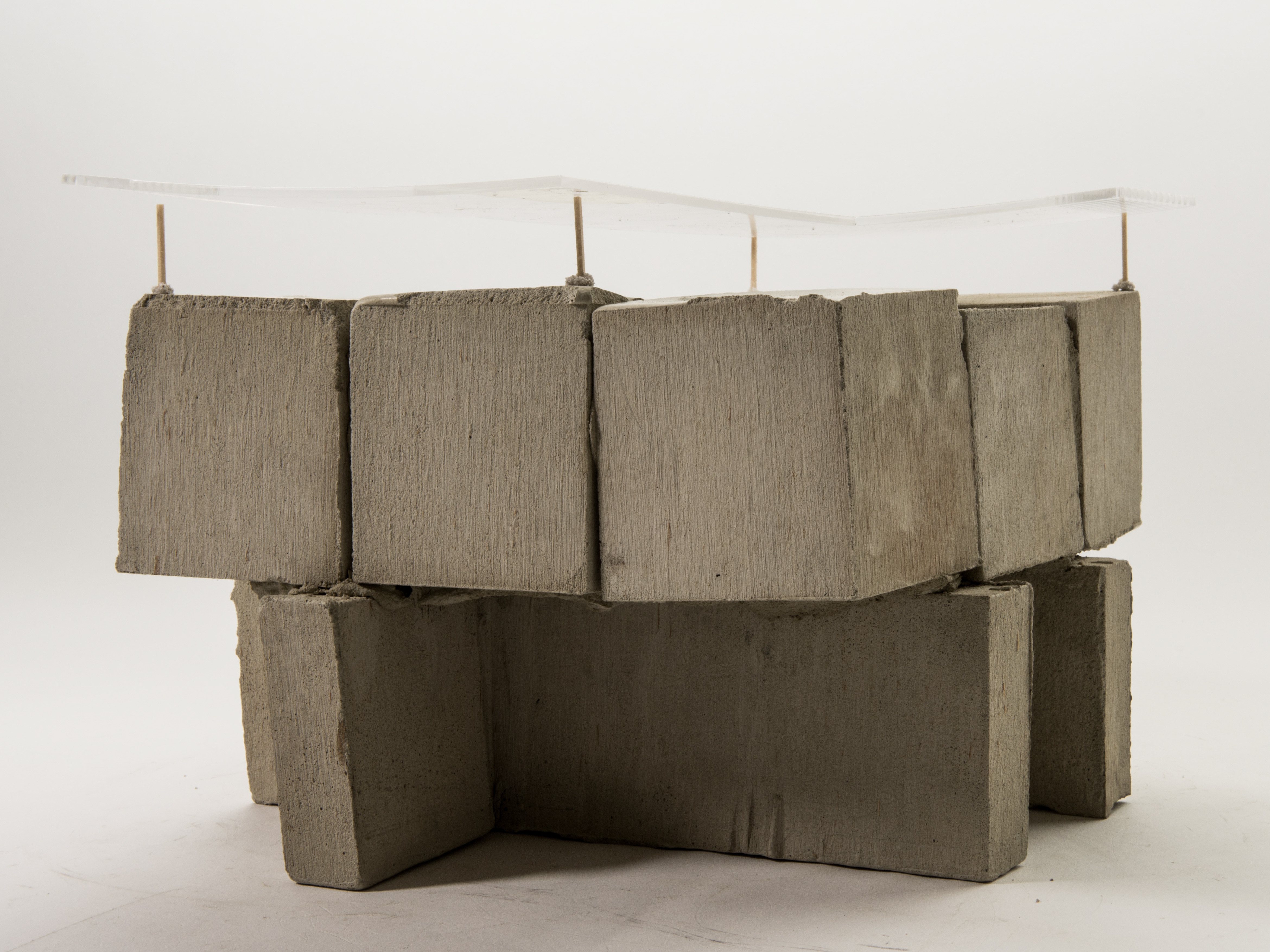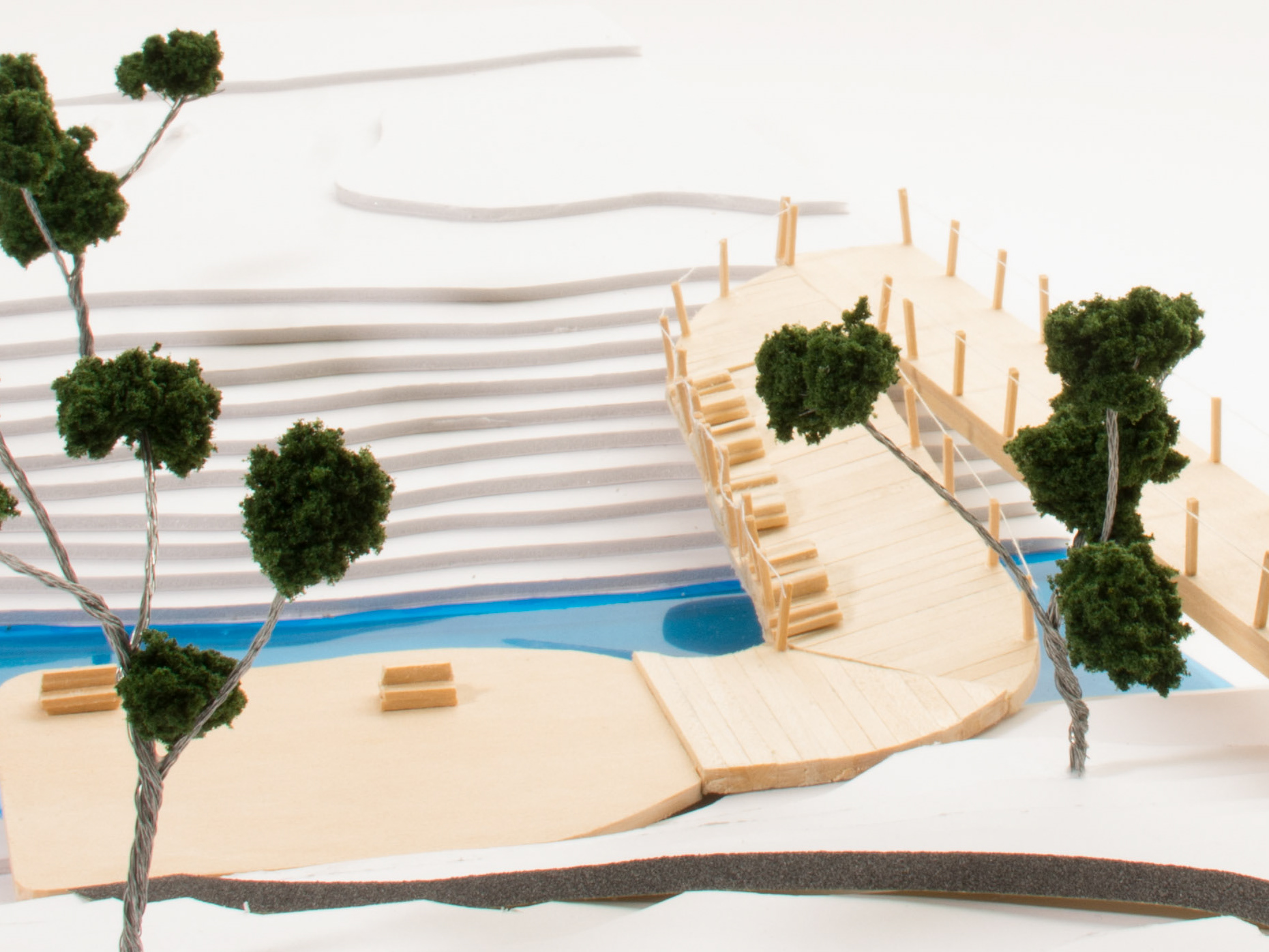From top left to bottom right: Parti, Structure, Vertical Stratification, Spatial Organization, Prospect & Refuge, Servant & Served, Light & Air, Site Circulation
Precedent Analysis: Fallingwater
This project was an in depth and abstract analysis of Frank Lloyd Wrights Fallingwater. The first part of the project was to hand draft plan, sections, and elevations of the house. The second part of the project was abstract diagrams looking at parti, structure, vertical stratification, spatial organization, prospect & refuge, servant & served, light & air, and site circulation. The last part of the project was an abstract synthesis drawing, combining the elements from the diagrams above.








